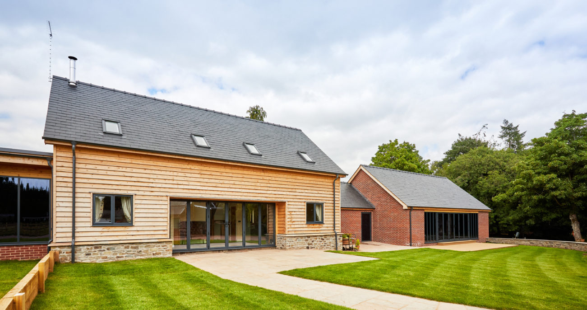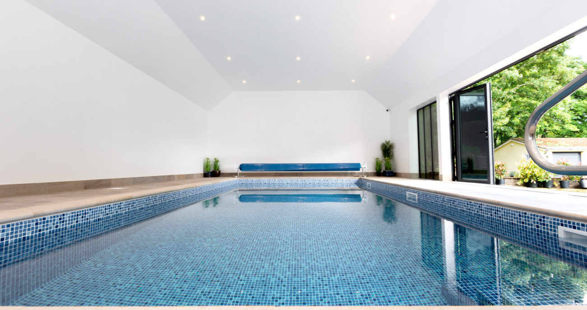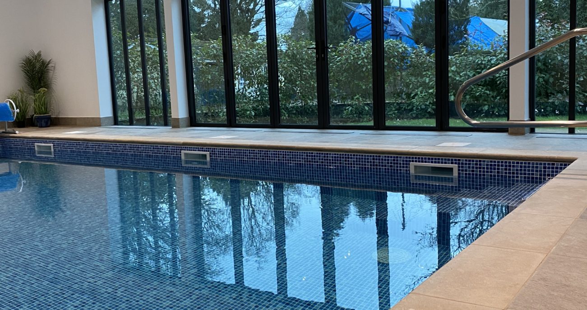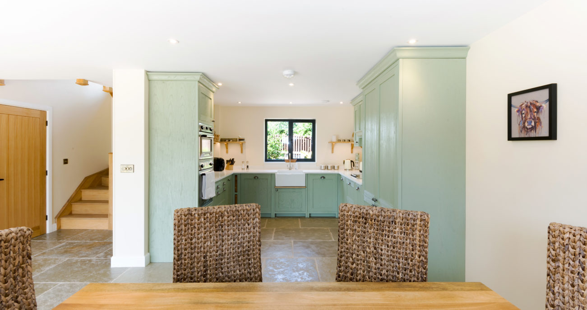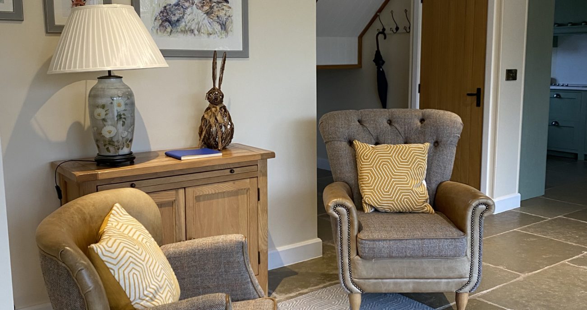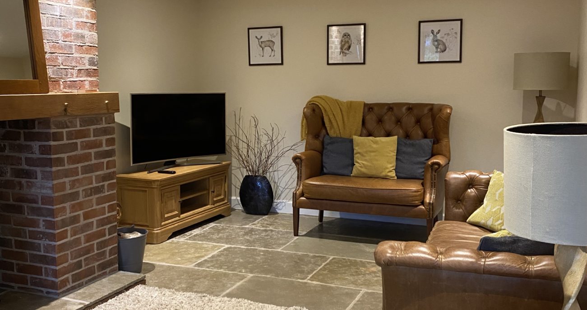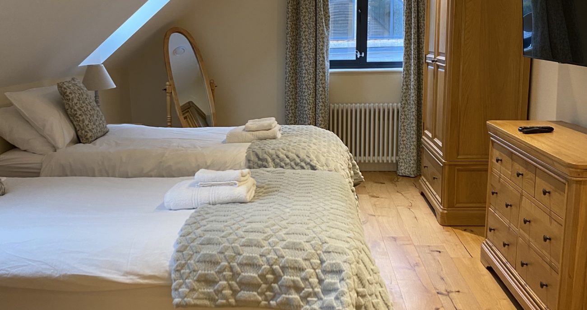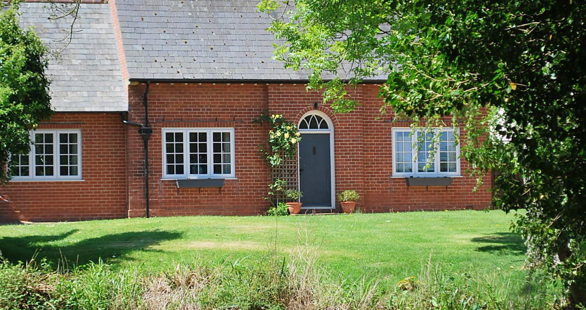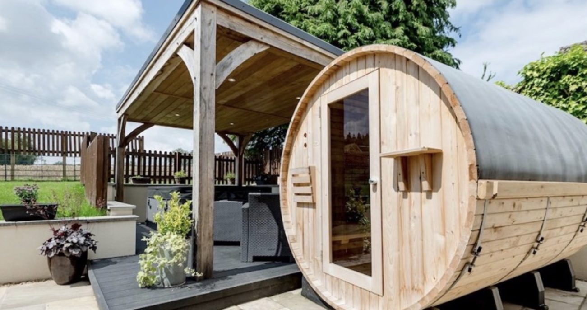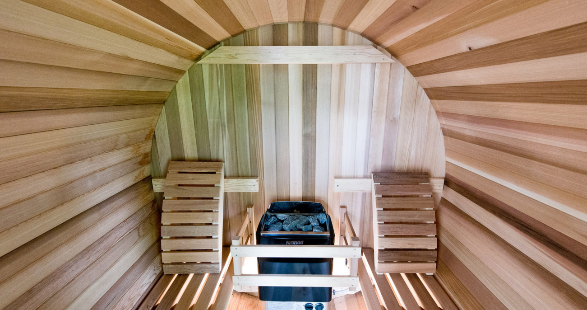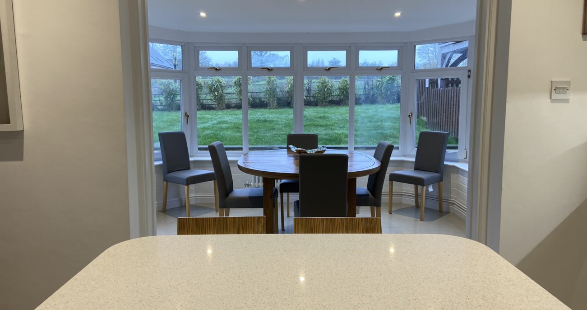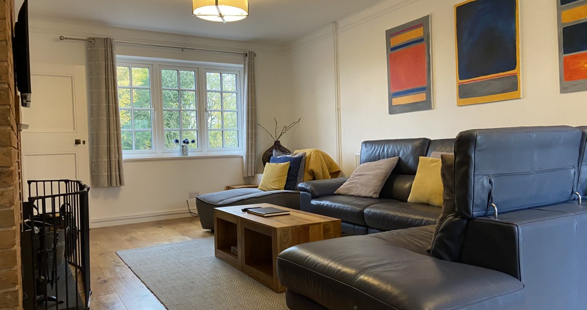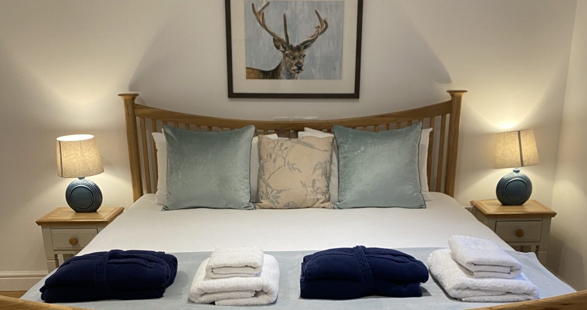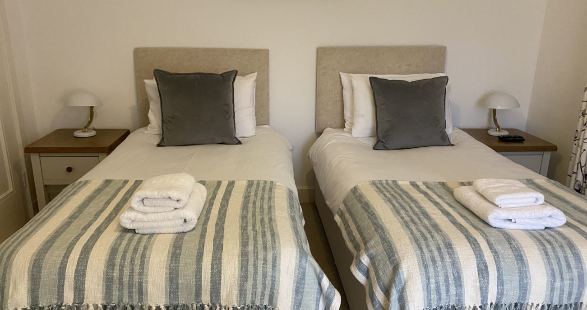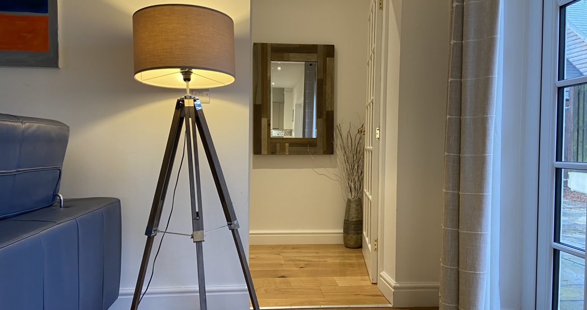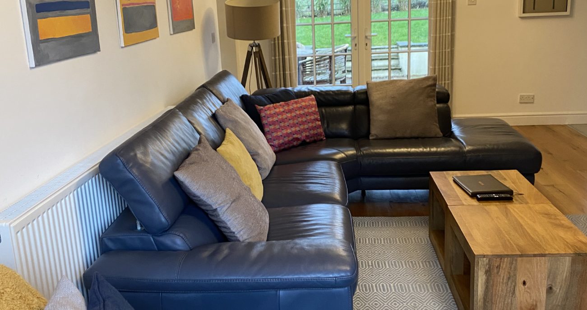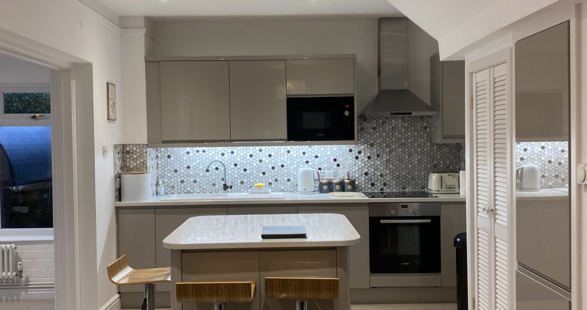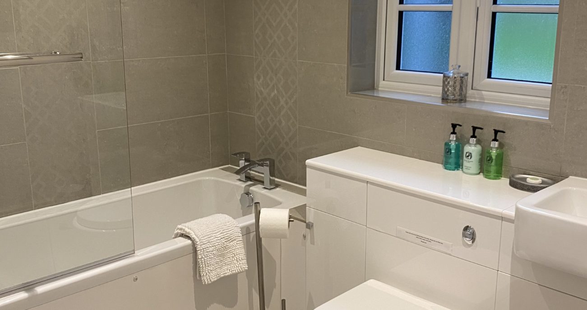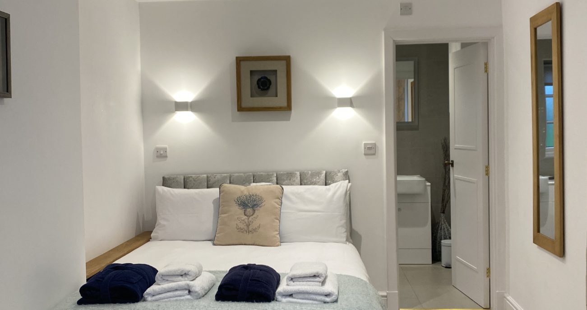Estate Lodge
Butlers Cottage has 4 bedrooms, 3 with en-suite and one with a dedicated bathroom next door. Both of the upstairs bedrooms have zip link beds giving you more flexibility with the room layouts.
The external garden overlooking the open countryside has a lovely secluded decking area with barrel sauna and large hot tub, there is a garden seating area and a BBQ for some fab alfresco dining.
Poachers Barn has 3 bedroom with en-suites as well as a downstairs bathroom. There is the option of a twin room.
The external garden has a large grassed area with decking in front of the pool. The pool area has a connecting door which allows the group of guests to move freely between properties without leaving the garden.
At a glance
- Sleeps 14
- 7 bedrooms (3 with zip link beds)
- 7 bathrooms
- Hot tub
- Barrell sauna
- Swimming Pool
- Smart TV and streaming services
- Log burner
- Enclosed garden
- BBQ
- Free Wi-Fi
- Dogs welcome
Features and Utilities
- Hair dryer in each bedroom
- Log burner
- Electric oven and hob
- Microwave
- Fridge/freezer
- Integrated washer/drier
- Dishwasher
- Coffee machine
- Linens and towels provided
- Additional towels and adult dressing gowns for leisure use
- Children’s play area
- Enclosed rear garden
- Patio with garden table and chairs
- Barbecue area
- Charming and full of character
- Peaceful setting
- Travel cot available on request
- Highchair available on request
Access Statement
Introduction
We aim to meet the needs of all our visitors in our self-catering cottage. The following statement is a summary of our provision. If you have any specific questions please feel free to call us and we will endeavour to help.
Pre Arrival
The cottage is available from 4.00 pm and must be vacated by 10.00 am.
The train station is at Leominster which is 15 minutes away by car.
There are local taxi services in Leominster.
You can contact us via telephone (01568 760537) or email – enquiries@lakesedge.co.uk.
Arrival and Car Parking Facilities
Guests must use the rear gate entrance which is signposted Lakes Edge.
There is ample room for parking. The parking area surface is level and covered with Coltswold stone gravel.
BUTLERS COTTAGE
External
The front door is accessed via 2 raised steps 10 cms and 14 cms high. The doorway access is 81 cms wide.
The lounge-diner double door access from the paved courtyard area is 160 cms wide and raised with a 22 cms step up.
The conservatory door access from the paved courtyard area is 65 cms wide and raised with a 16 cms step up.
General – Internal
Smoking is not permitted inside the cottage.
There is porcelain tiled flooring throughout the kitchen, conservatory, downstairs restroom and downstairs en-suite bathroom. Please take extra care if the floor is wet as it may be slippery. There is oak wood flooring and loose floor rugs in the lounge-dining area and the hallway. There is a good colour contrast of floors, walls, fixtures and fittings. One of the downstairs double bedrooms is carpeted, the other is fitted with oak wood flooring and loose rugs. The stairway leading up to the first floor bedrooms and bathroom is carpeted.
Kitchen
The open-plan kitchen is fitted with a dishwasher, washer dryer, electric oven, electric hob, built-in microwave, built-in fridge/freezer and ceiling-mounted smoke alarm. There is a small utility cupboard with iron, ironing board and rechargeable vacuum cleaner.
There is a square island unit 41 cms x 41 cms. In the conservatory is a dining table with chairs to seat up to 8 persons, plus a high chair for infants.
Lounge
The lounge is tastefully furnished. There is a wood burner and 42” screen Smart TV, wall-mounted radiator and ceiling-mounted carbon monoxide detector. The large window to the front overlooks the pond and gravelled parking area adjacent to the driveway.
Double patio doors open out from the lounge-diner onto the enclosed garden area – there is a step down of 22 cms.
There is a wall-mounted radiator and mirror in the hallway area where there is a fitted with double socket.
Conservatory
In the conservatory is a dining table with chairs to seat up to 8 persons, plus a high chair for infants. Heating is provided by wall-mounted radiators.
Bedrooms and bathrooms
There is sole access to each bedroom.
The doorway access into the ground floor double bedroom no. 1 is 75 cms wide. This bedroom has one double bed, double wardrobe, 3 drawer chest of drawers, wall-mounted TV, wall-mounted radiator and 3 double sockets. The bed is 60 cms high, 136 cms wide and 188 cms long. The floor is carpeted. The room has a large window overlooking the pond and gravelled driveway, and a smaller window overlooking the gravelled pathway to the side of the property.
The ensuite bathroom has a porcelain tiled floor. The doorway access into the ensuite is 62 cms wide. The bath has tiled surround and the bath edge is 55 cms high, is fitted with an end-positioned mixer tap with overhead shower. The bath has a non-slip bathmat and there is a heated towel rail. The WC is 44 cms high. There is one wash hand basin squared at the front and with fitted cupboard under space. The window opens onto the patio area.
The doorway access into the ground floor master bedroom is 77 cms via a small hall fitted with a wall mirror. This bedroom has one king-size double bed (height 75cms, length 1.83m, width 1.65m), one double wardrobe (length 100 cms), 3 drawer chest of drawers (length 100 cms), dressing table with mirror, stand-alone Smart TV, 2 bedside tables with bedside lamps, wall-mounted radiator, 3 double sockets and 4 ceiling downlights. The floor is fitted with oak wood flooring and loose rugs.
The ensuite bathroom has a porcelain tiled floor and the doorway access into the ensuite is 70 cms wide. The ensuite is fitted with a double shower (1.87m long x 80 cms wide), WC (height 40cms), sink (height 40cms) with touchlight mirror, heated towel rail and cupboards. The window opens onto the rear patio area.
Large windows overlook the front driveway, small pond, open fields and woods beyond.
There is a small restroom on the ground floor with porcelain tiled flooring. The doorway access is 70 cms wide. The WC is 44 cms high. There is a small wash hand basin and heated towel rail.
There is a carpeted flight of stairs (11 steps, plus a further 3 steps) leading up to the two first floor bedrooms and shared first floor bathroom. Each step is 18 cms high. There are handrails on either side up to the 11th step and automatic motion-detector lighting.
Bedrooms 2 and 3 are on the first floor. Bedroom 2 has access to a first floor bathroom which has porcelain tiled flooring. The bath edge is 53 cms high and the bath has an end-positioned mixer tap with an overhead shower. The bath has a non-slip bathmat and there is a heated towel rail. The WC is 45 cms high. The wash hand basin is squared at the front and has fitted cupboard under space. There is a touchlight wall-mounted mirror and shaving socket. The window overlooks the enclosed garden and open fields beyond.
Bedroom 2 is a double bedded room and uses two ziplock beds which can be separated and made into a twin bedded room. The doorway access is 70 cms wide. There is a 4 drawer chest of drawers with stand-alone TV, a built-in wardrobe with hanging space and storage shelving. The double bed is 180 cms wide, 62 cms high and 190 cms long. There are two bedside cabinets each with a bedside lamp, and a wall-mounted mirror. There are 4 double sockets and this room has access to the loft space. There are large windows overlooking the gravelled pathway to the side of the property, and a small window overlooking the enclosed garden, leisure area and open fields beyond.
Bedroom 3 is a double bedded room and uses two ziplock beds which can be separated and made into a twin bedded room. The doorway access is 70 cms wide. There is a wall-mounted TV, a built-in wardrobe with hanging space and storage shelving. The twin beds are each 90 cms wide, 62 cms high and 190 cms long. There are two bedside cabinets each with a bedside lamp. There are 5 double sockets. A small window overlooks the rear paved patio, enclosed garden and open fields beyond.
The ensuite wetroom has a porcelain tiled floor and doorway access into the ensuite is 77 cms wide. The ensuite wetroom is fitted with a walk-in shower (65 cms wide x 1.41m long), WC (height 40cms), square-fronted sink (height 40cms) with cupboards underneath and heated towel rail. The small window opens onto the rear patio area.
Additional built-in hanging space and storage shelving is provided on the adjacent landing area.
There are no aids for disabilities fitted in the bathrooms or the restroom.
Grounds and Garden
There is a hot tub and barrel sauna fitted on decking in the enclosed garden. The paved patio area includes a garden table with chairs.
The cottage benefits from a good-sized enclosed garden area. A garden table and chairs are available on the patio.
Additional information
Dog bowls can be provided on request prior to arriving.
If you may need assistance in the case of evacuation from the building please inform us on arrival.
Wi-fi available.
