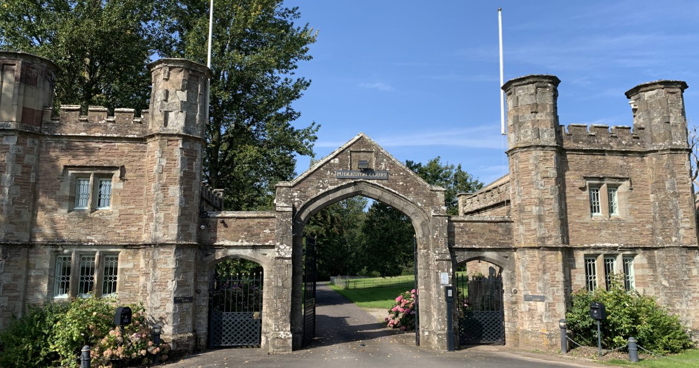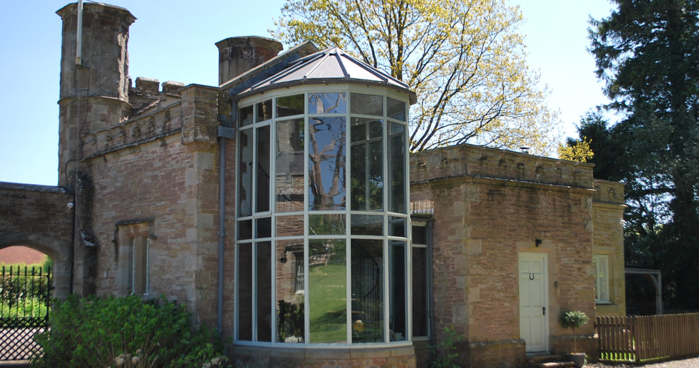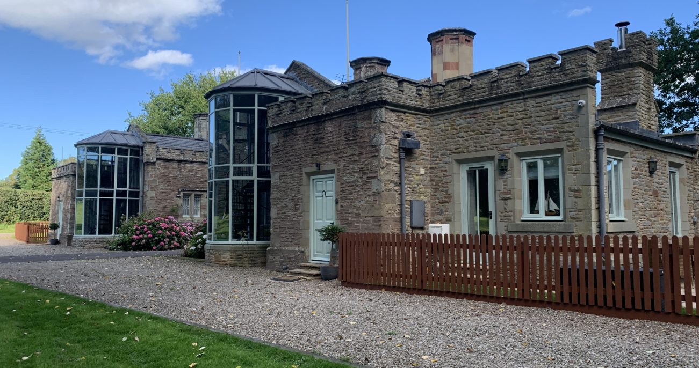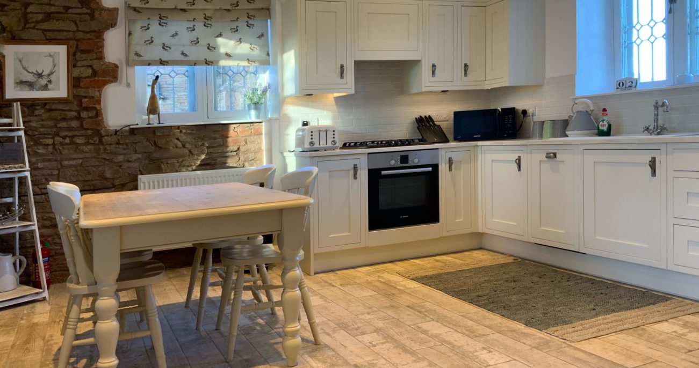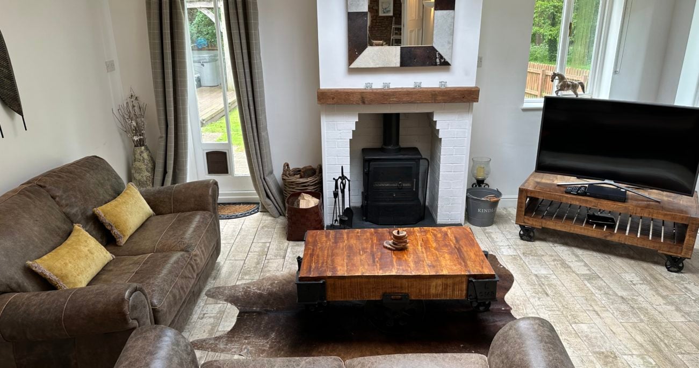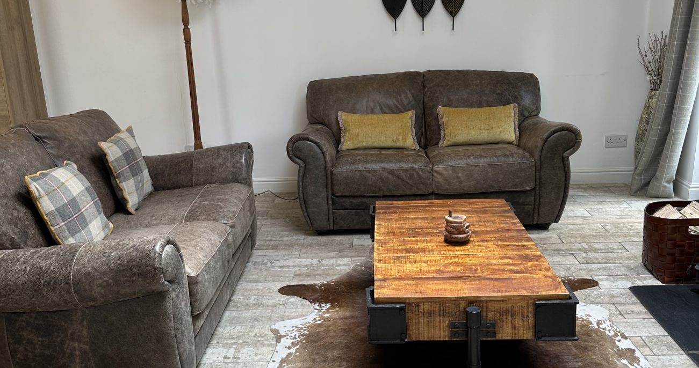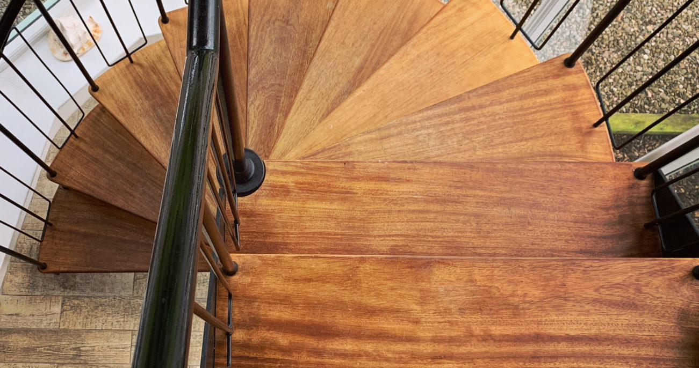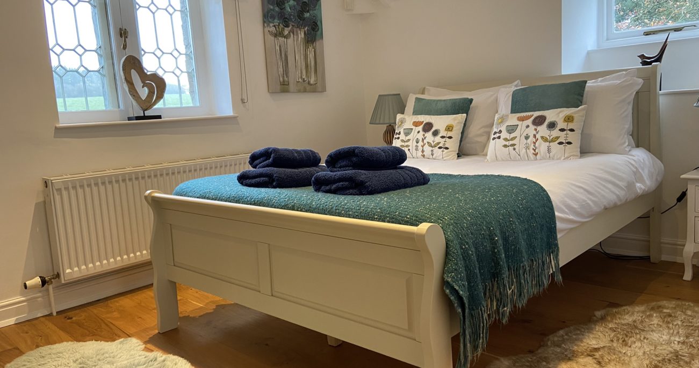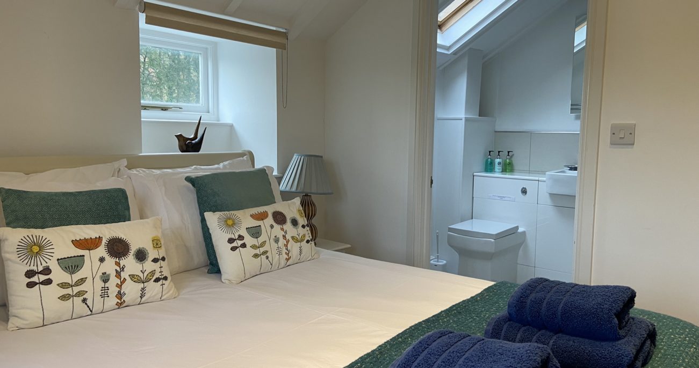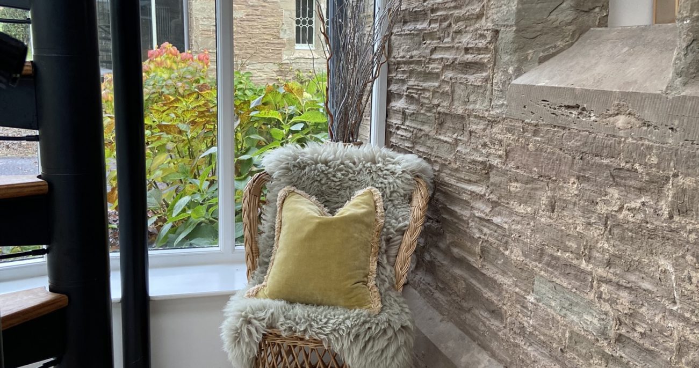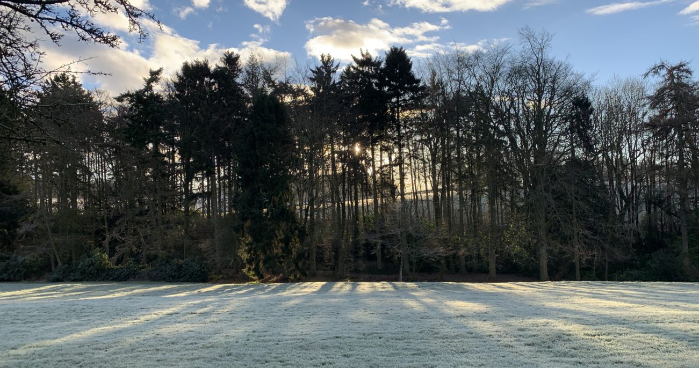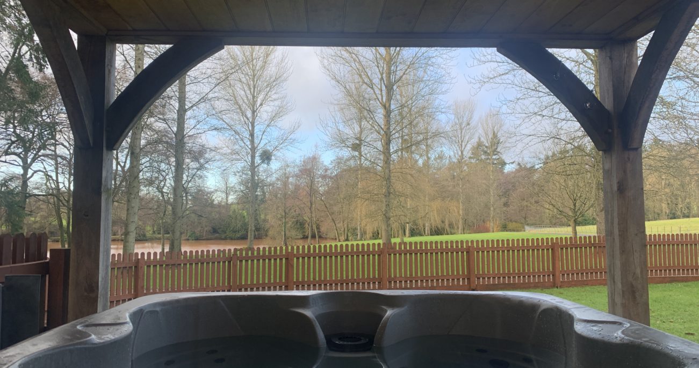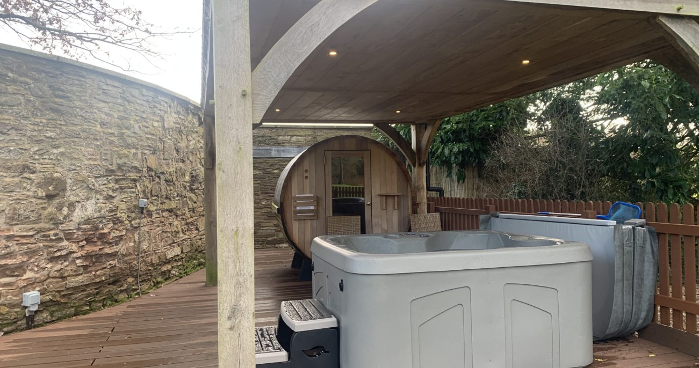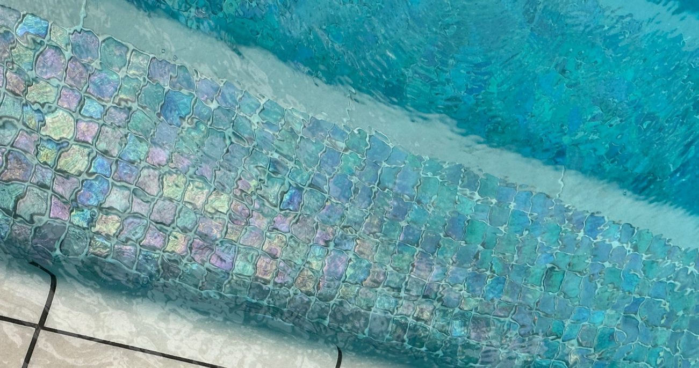Adam Lodge
“What an amazing place! beautiful cottage, beautiful surroundings, we came for a birthday celebration.”
Adam Lodge is one of a pair of delightful Grade 2 listed sandstone gatehouse lodges. These original gatehouse lodges with stunning views of the beautiful lake are named after two of the oldest oak trees in Herefordshire, one of which is still visible from the lodges.
Adam lodge sleeps two upstairs, although can be made to sleep four using the fold down bed in the downstairs living area. An en-suite is situated upstairs with a shower room downstairs. In each lodge the downstairs is open-plan and therefore the double fold-away bed is not private.
Adam lodge is a spectacular property for couples seeking a private break away, with it being nestled at the bottom of our estate.
The lodge is fitted to a high standard and has its own private garden complete with sauna, hot tub, a fire pit and a BBQ.
Adam Lodge is pet friendly with a maximum of 2 dogs per property.
This property includes a free pass to our bookable private pool. All links to book space will be sent prior to your stay. One booking slot per day!
(The Ev charger on the side of this property is currently not connected. We have an EV charger located close to the pool complex for guests to use onsite. Please download MONTA Charge and search for us)
At a glance
- Sleeps 4
- 1 double bedroom (+ double bed in open plan living area)
- 1 en-suite bathroom
- 1 shower room
- Hot tub
- Barrel sauna
- Smart TV and streaming services
- Log burner
- Enclosed garden
- Fire pit/BBQ
- Free Wi-Fi
- Dogs welcome
- Swimming pool access
Features and Utilities
- Hair dryer in bedroom
- Log burner
- Gas oven and hob
- Microwave
- Washing machine
- Tumble drier
- Slimline dishwasher
- Fridge/freezer
- Coffee machine
- Linens and towels provided
- Additional towels and adult dressing gowns provided for leisure use
- Enclosed garden
- Patio seating area
- Barbecue area
- Idyllic and full of character
- Peaceful setting
Access Statement
Introduction
We aim to meet the needs of all our visitors in our self catering gatehouse lodge. The following statement is a summary of our provision. If you have any specific questions please feel free to call us and we will endeavour to help. The property is not suitable for wheelchair users or anyone with mobility difficulties. There are no disability aids fitted in any of the rooms.
Pre-Arrival
The gatehouse lodge is available from 4.00 pm and must be vacated by 10.00 am.
The train station is at Leominster which is 15 minutes away by car.
There are local taxi services in Leominster.
You can contact us via telephone (01568 760537) or email – enquiries@lakesedge.co.uk
Arrival & Car Parking Facilities
Guests must use the front gate entrance which is signposted Pudleston Court. Drive in through the black wrought-iron security gates and turn immediately to the left where you will find a parking area in front of Adam Lodge.
Note: if you are ordering a food delivery, please arrange for the delivery to be made after you have checked in.
There is ample room for parking.
The surface is level and covered with pea gravel.
External
The front door access is two steps up from the gravel driveway. The steps are 12 cms high and 91 cms wide with another doorstep 3 cms high. The entrance doorway is 75 cms wide and leads into a sunken doormat 5cms deep.
General – Internal
Lovely colour contrast of floors, walls, fittings and fixtures throughout.
Smoking is not permitted inside the property. Dogs are not allowed in the first floor master bedroom nor on any of the furniture.
The hallway is fitted with a wall-mounted radiator, wall-mounted intruder alarm system and full length glass mirror. The floor is tiled throughout and there is good lighting throughout.
On the left-hand side is a small shower room accessed via a sliding door which is 72 cms wide. There is a step-in shower with non-slip bath mat, small wash hand basin and WC. The step into the shower is 19 cms high. The maximum accessible width into the shower is 46cms via the foldback shower door. Inside the overhead power shower measures 73 cms wide x 71 cms deep with a front central drain away, square shower head and hand-held shower spray. From the tiled floor, the wash hand basin is 82 cms high and the WC is 42 cms high. The shower room is fitted with a heated towel rail and backlit mirror.
On the right-hand side is a small utility room fitted with gas Combi boiler, washing machine and tumble drier. There is a vacuum cleaner, iron and ironing board. Access is via a sliding door which is 74 cms wide.
Open-plan living room
The entrance door into the open-plan living room and kitchen is 81 cms wide. The whole ground floor area is tiled throughout, tastefully decorated with furniture and loose rugs and the walls are painted white throughout.
The living room and kitchen have downlighters and wall-mounted lighting throughout and are fully fitted with smoke alarms and carbon monoxide detectors.
There is a wall-mounted double fold away bed – measurements are 45 cms high x 136 cms wide x 190 cms long. The bed is within the open-plan living room area.
There are two 2-seater faux leather settees, a large coffee table, woodburner and 49“ LED Smart TV.
Open-plan kitchen
The floor is tiled throughout. The worktops are 91 cms high from the floor. The kitchen is fully-fitted with sink and drainer, ‘fridge/freezer, microwave oven, 4 ring gas hob, gas oven, oven extractor hood, dishwasher, country-style kitchen table with 4 chairs, child’ high chair, metal pedal waste bin, kettle and 4 slot toaster. There are kitchen utensils and crockery to cater for 4 persons. There are 2 windows looking out onto the driveway access and the lane.
The open-plan living room and kitchen are fitted with 4 wall-mounted radiators, compliant smoke alarm and carbon monoxide detectors.
The living room has 2 doors leading into the small enclosed garden. Both doors are 68 cms wide and there is a step down into the garden which is 24 cms high. One of the doors is fitted with a catflap. There are 2 windows looking out onto the surrounding woodland, lake and carefully-tended grounds.
From the kitchen there is access to the charming glassed-in spiral staircase. Maximum access width is 62 cms. The spiral staircase is fitted with wooden steps 89 cms wide. There are 12 steps in total. The first step is 24 cms high, the remaining 11 steps are 22 cms high. There is a metal handrail on both sides. The spiral staircase is not suitable for guests with mobility difficulties, nor for small children.
Master Bedroom
At the top of the spiral staircase there is immediate access into the first floor master double bedroom. The access is 78 cms wide. The bedroom is carpeted and well-lit throughout with downlighters and fitted with a smoke alarm.
The double bed is 57 cms high from the floor including the 25 cms deep mattress. The double bed is 190 cms long x 136 cms wide.
There are 2 windows, a wall-mounted TV, wall-mounted radiator, wall-mounted mirror and 2 bedside tables with lamps. There is cupboard hanging space 130 cms high x 40 cms deep x 75 cms wide and fitted with a hanging rail and storage space.
The doorway into the ensuite bathroom is 71 cms wide. There is tiled flooring and it is well-lit with downlighters and a Velux ceiling window. There is a heated towel rail, touch-light mirror over the wash hand basin, and extractor fan. From the tiled floor, the WC is 45 cms high, the wash hand basin is 86 cms high with cupboard space beneath. There is a non-slip bathmat. The bath edge is 53 cms high. The width of the bath is 35 cms wide at the bottom and 52.5 cms wide at the top. The length of the bath is 112 cms long at the bottom and 140 cms long at the top. There is a centrally-positioned hot & cold tap. There is an overhead power-shower with square shower head and hand-held shower spray.
Grounds and Garden
There is an enclosed garden with 2 person barrel sauna, hot tub, barbecue, garden table and chairs.
Walking is available in designated parts of the estate around the woodland and lakes. Dogs may run free in the enclosed garden but must be kept on a lead in the grounds of the estate.
The property is monitored via CCTV.
The nearest shop is 5 miles away and 15 minutes by car.
Additional Information
Dog bowls can be provided on request prior to arriving. Dogs must not be left unattended in the property.
Assistance dogs are welcome but would need to remain with the guest on the ground floor as the spiral staircase is not suitable for guests with mobility difficulties.
There is sole access to the first floor master bedroom.
If you may need assistance in the case of evacuation from the building please inform us on arrival.
Wi-fi available.
